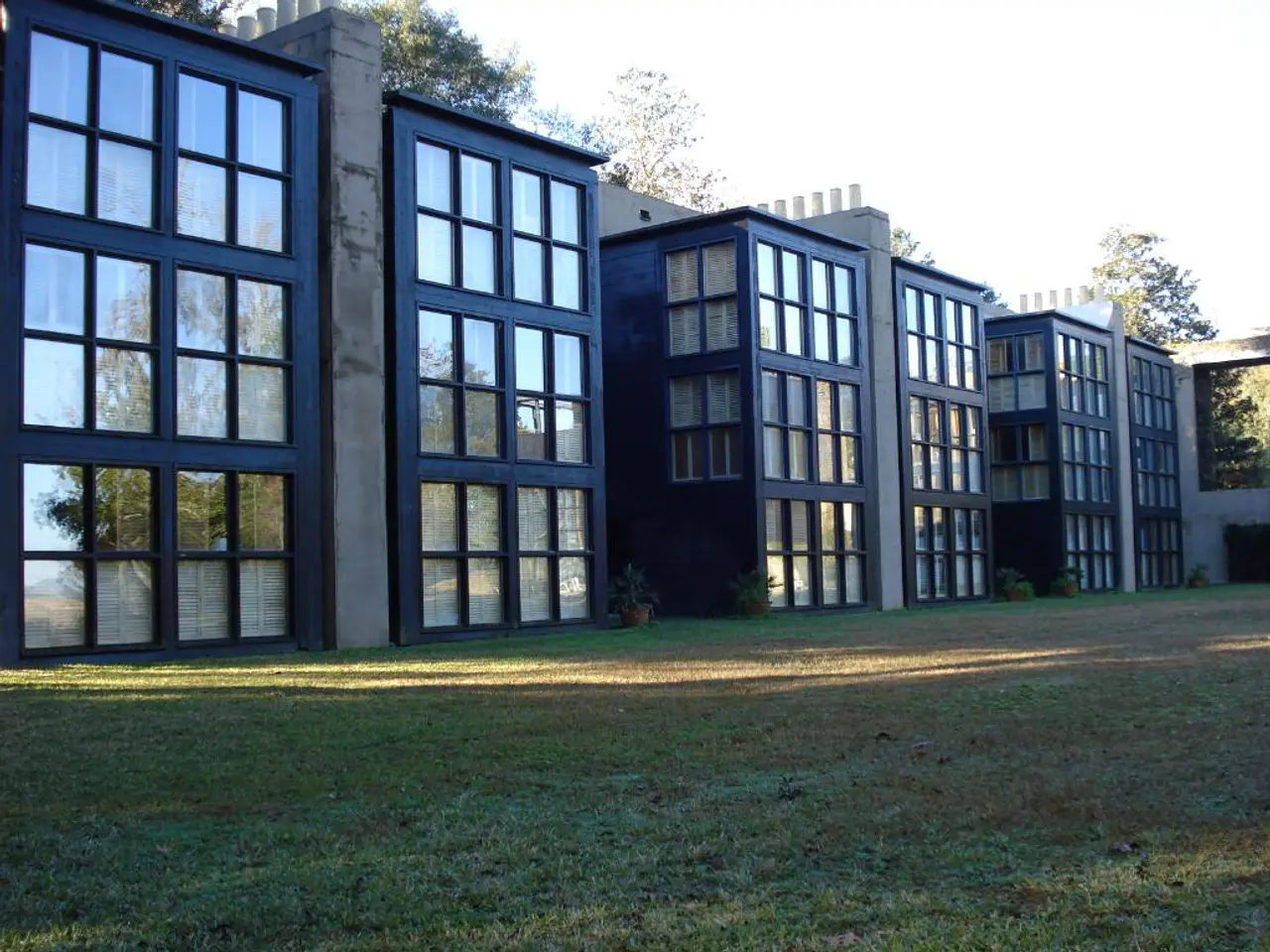Various Residential Properties for Potential Homeowners to Explore
America is a melting pot of architectural styles, each with its unique charm and character. Here's a rundown of some popular house types found across the nation, from classic favourites to modern trends.
Single-Family Detached Homes
Standing alone on their own lot without sharing walls with other homes, these houses offer maximum privacy and larger outdoor spaces. With yards on all sides, homeowners have full control over customization and landscaping. However, their size and the land they occupy typically make them more expensive than other house styles.
Ranch-Style Homes
Characterised by a single-story layout, low-pitched roofs, and open floor plans, ranch-style homes focus on indoor-outdoor living. Large windows and sliding doors let in natural light and create a smooth flow between the interior and exterior. Their simple, functional design makes them ideal for families and retirees. Often centrally organised, bedrooms branch off a main living area.
Cape Cod Homes
With one to one-and-a-half stories and steeply pitched roofs, Cape Cod homes are compact and efficient. A central chimney with dormer windows in the upper half-story is a common feature. These homes originate from New England and were built to withstand harsh climates. Their symmetrical facade, with a centered front door flanked by windows, lends a cozy, practical, and charming aesthetic.
Colonial-Style Homes
Inspired by European architecture, colonial-style homes are a classic American favourite. They feature rectangular shapes, clean lines, and multiple stories, often with brick or wood siding. Gable or hip roofs lend a solid, timeless appearance to these homes. Emphasis is placed on proportion and balance rather than ornate features.
Craftsman Homes
Low-pitched roofs with wide, overhanging eaves and exposed rafters characterise craftsman homes. A prominent front porch supported by tapered columns is a defining feature. The use of natural materials like wood and stone adds to their charm. Inside, built-in cabinetry, bookcases, and extensive woodwork are common. Craftsman homes were designed for simplicity, function, and harmony with nature.
Victorian Homes
Historically popular in the late 19th century, Victorian homes offer a romantic, elaborate style. Often multi-story with complex rooflines (towers, turrets), decorative trims, patterned shingles, and vibrant paint colours, these homes are a sight to behold. Asymmetrical facades and bay windows add to their unique charm. Inside, intricate woodwork and multiple rooms create an air of opulence.
Modern Farmhouse-Style Homes
A blend of rustic traditional farmhouse and modern clean lines, modern farmhouse-style homes offer the best of both worlds. Large front porches, simple shapes, and shiplap or wood siding are common features. Open floor plans with emphasis on natural light and contemporary amenities and finishes make these homes appealing to modern families.
Midcentury Modern Homes
Flat or low-sloped roofs, clean geometric lines, large, floor-to-ceiling windows, and open interiors define midcentury modern homes. Integration with natural surroundings and the use of new materials like steel, glass, and concrete are key features. These homes emphasise simplicity, function, and minimal ornamentation.
A-Frame Homes
Distinctive steeply angled rooflines reaching to the ground form the signature "A" shape of A-frame homes. These homes are usually one to two stories with open interiors. Designed for snowy or wooded areas, their steep roofs shed snow easily. Popular for vacation homes and cabins, they offer easy construction and rustic charm.
Townhouses
Attached homes sharing walls on one or more sides, townhouses are multi-story with private entrances. Often narrow and vertical in layout, they may have small or no yards, sometimes front stoops or rear courtyards. Lower maintenance costs come with the shared walls, but privacy is sacrificed.
Duplexes and Multi-Family Homes
Containing two or multiple units within one building, duplexes and multi-family homes share walls, entrances, and sometimes outdoor spaces. Efficient use of urban land, they often have separate entrances per unit. They can provide rental income or multi-generational living options.
Prefabricated and Modular Homes
Built off-site in factories in sections/modules, prefabricated and modular homes are assembled quickly on-site. This construction method offers a more affordable and sustainable option. Quality control is maintained in the factory setting, and customisation options are available. Styles can vary widely, though often simpler in design due to manufacturing constraints.
Co-ops and Condos
In a housing cooperative, residents own shares in a corporation that owns the building, not the unit itself. In a condominium, residents individually own their units and share ownership of common areas. Both offer less maintenance responsibility for owners compared to single-family homes. Often located in buildings with shared amenities such as gyms, pools, and security, they usually come with monthly fees for upkeep and have rules governing unit changes and rentals.
This overview captures the main architectural and lifestyle characteristics of each housing type to help understand their unique qualities and typical settings. Whether you're drawn to the rustic charm of a farmhouse or the sleek lines of a modern home, America's diverse housing landscape offers something for everyone.
- America's housing market presents various styles that cater to different lifestyles, such as the spacious single-family detached homes, ideal for those seeking privacy and extensive outdoor spaces.
- For families and retirees seeking a functional yet charming home, the ranch-style architecture, characterized by its open floor plans and focus on indoor-outdoor living, could be a suitable choice.
- Investors looking to expand their real-estate portfolio might find interest in co-ops and condos, which offer less maintenance and shared amenities, making them appealing to those seeking a hassle-free lifestyle.
- In the realm of finance and home-and-garden design, the rising trend of prefabricated and modular homes could represent a worthwhile opportunity, offering an affordable and environmentally-friendly alternative to traditional construction methods.




