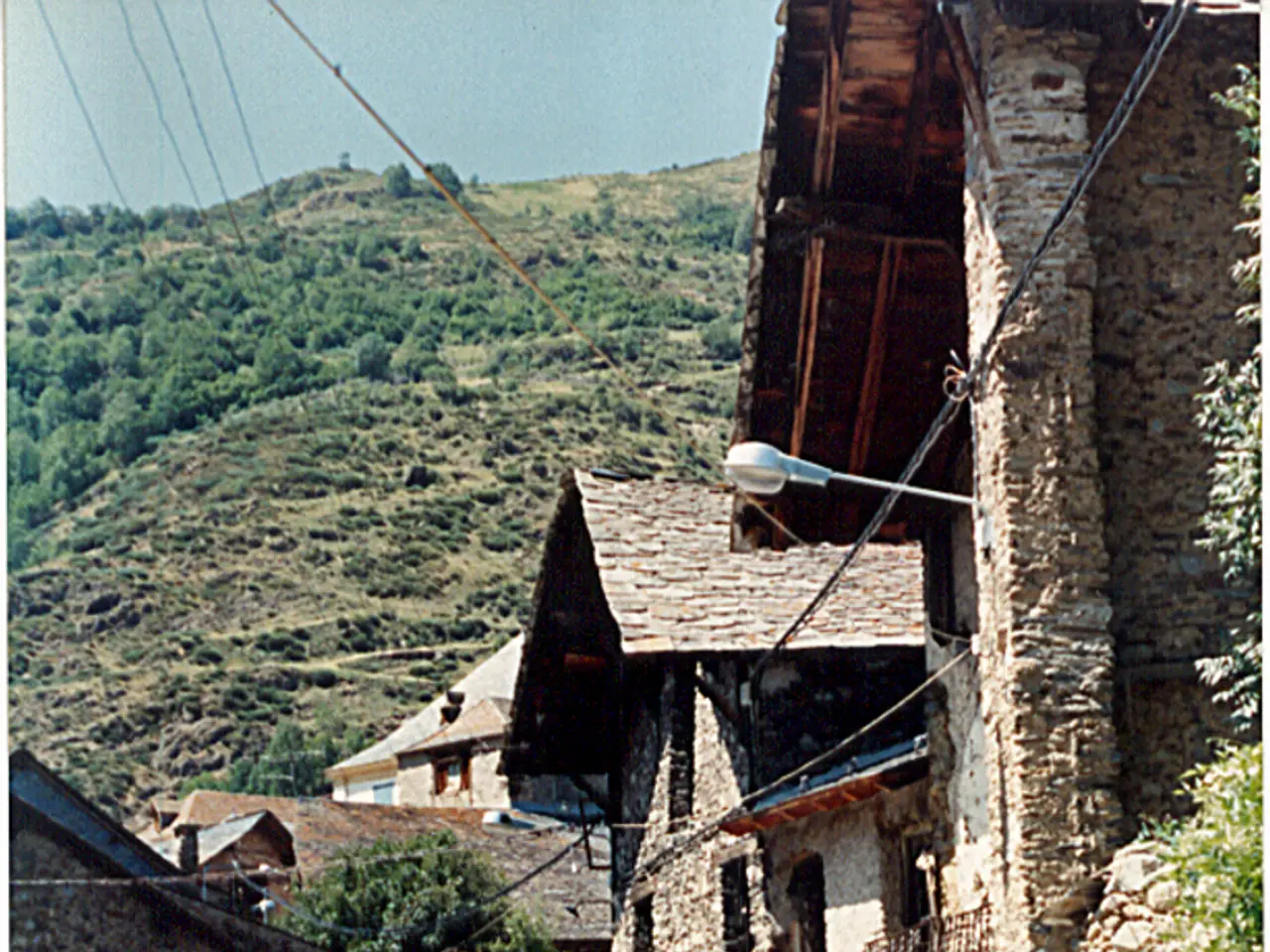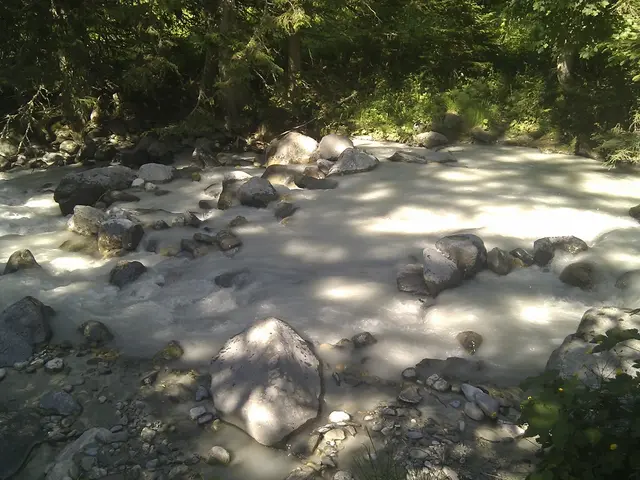Transforming a sloping garden into a patio, as advised by experts, can be achieved using a 5-step action plan for successful results.
For those looking to create a stylish and functional outdoor living space on a sloping terrain, here's a step-by-step guide to building a patio that not only looks great but also ensures proper drainage and stability.
Preparing and Leveling the Site
The first step in building a patio on a slope is to carefully mark and excavate the area, creating a level base where needed. It's essential to ensure proper drainage by grading the patio surface so that water flows away from important structures such as houses.
Laying a Stable Base
After excavation, a stable base layer should be installed. This typically consists of a 4-6 inch compacted gravel layer topped with a sand bedding, which will support the patio pavers or stones.
Building Retaining Walls
If the slope is significant, retaining walls may be necessary to hold back the soil. These walls should be built on a 6-inch drainage gravel foundation with proper backfill to maintain stability and prevent hydrostatic pressure. Perforated pipes should be installed behind the walls to prevent water pressure buildup.
Installing Stone or Paver Steps
To navigate elevation changes, stone or paver steps can be built. Each step should be slightly tilted forward to direct water runoff and avoid pooling. Careful leveling is required to ensure a smooth walking surface.
Ensuring Proper Drainage
To ensure water drains away from the patio, grading, drain pipes, and gravel trenches should be used. Channel drains can effectively redirect water to an area where it can drain away properly, while French drains work best in areas where water is prone to collecting, such as at the bottom of a slope. Vertical drainage pipes can be integrated at intervals behind stone retaining walls to release water to the surface.
Design Considerations
Stepped patios can make attractive use of natural stone or pavers, with stone steps aligned carefully and slightly tilted for drainage. Retaining walls can be constructed from stone blocks or natural stone, cleaned and mortared in courses with attention to level and clean joints. Landscaping fabric can be placed beneath gravel bases to prevent weed growth.
In summary, building a patio on a slope involves preparing and leveling the site with proper grading, laying a compacted gravel base followed by a sand bedding, building retaining walls with a drained gravel base and perforated pipe drainage systems installed behind them, installing stone or paver steps with a slight forward tilt, and ensuring water drains away from the patio via grading, drain pipes, and gravel trenches.
This method maintains patio stability on slopes, prevents water damage, and creates visually appealing multi-level outdoor living spaces. For detailed guidance on stone steps and retaining walls, see sources [1], [2], and [3]. For drainage and grading best practices, see [2] and [4]. For patio base preparation and layering, see [5].
Lastly, a multi-level layout might be more practical than trying to create one large flat area for a patio with a steep slope. Retaining walls are effective types of drainage for a patio on a slope and are designed to hold back soil in multi-level garden layouts.
- For a successful sloping terrain patio project, you should carefully mark, excavate, and level the area to create a stable base, ensuring proper drainage.
- A stable base can be achieved by installing a 4-6 inch compacted gravel layer, followed by a sand bedding, which will support your chosen patio pavers or stones.
- If the slope is significant, consider building retaining walls on a 6-inch drainage gravel foundation, with perforated pipes installed behind them to prevent water pressure buildup.
- To manage elevation changes, stone or paver steps can be built, with each step slightly tilted forward for water runoff and leveling to ensure a smooth walking surface.
- To efficiently drain water away from the patio, utilize grading, drain pipes, and gravel trenches, or consider using channel drains or French drains in areas that frequently collect water.
- When designing your patio, consider incorporating landscaping fabric beneath gravel bases to minimize weed growth, and use stone steps and retaining walls crafted from natural stone blocks or stones, with attention to level joints for aesthetically pleasing outdoor living spaces.




