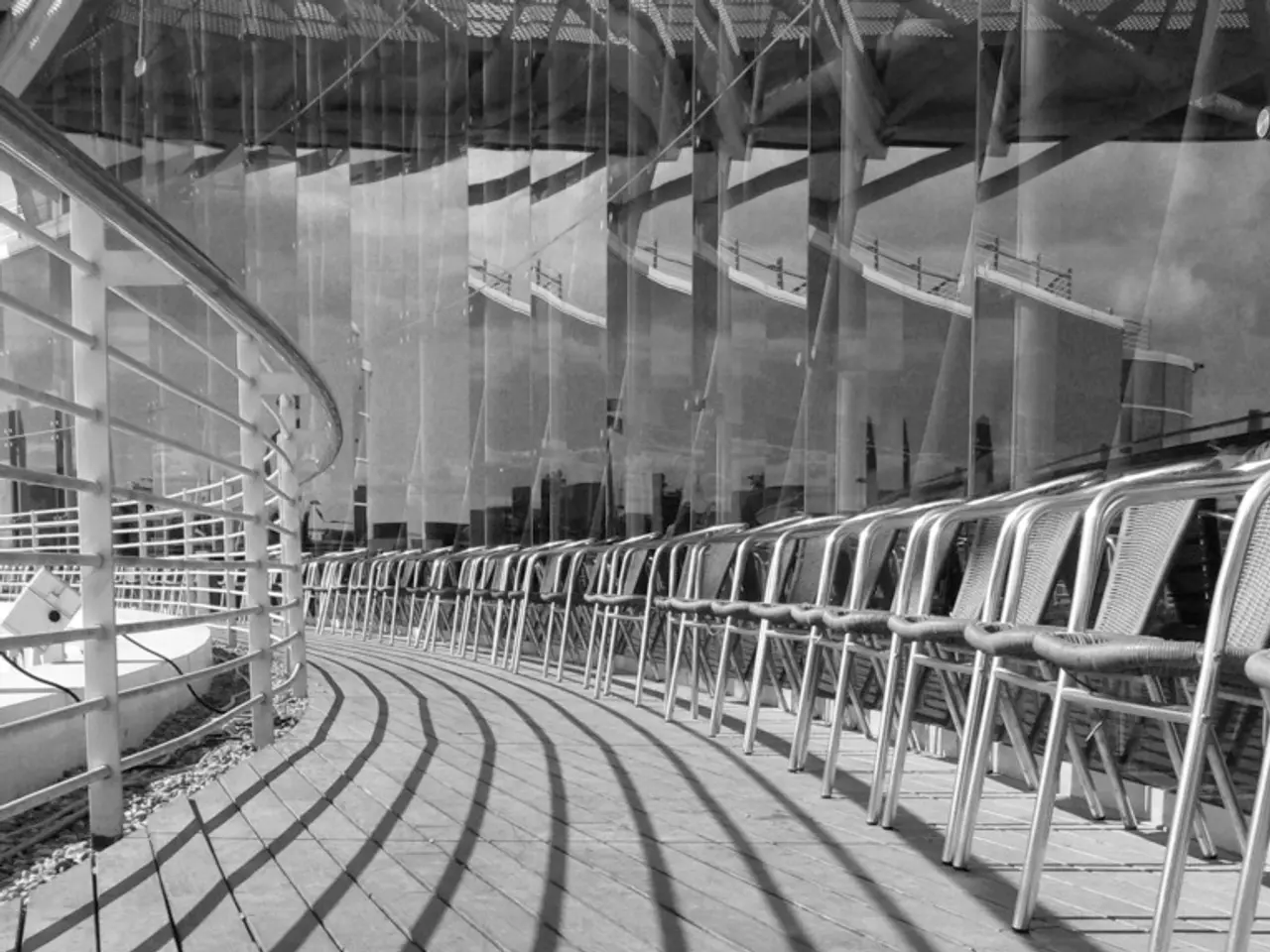Transform your loft by building a balcony to take your renovated area to greater heights.
**Transforming Your Loft: A Guide to Balcony Loft Conversions**
For those considering a loft conversion, the addition of a balcony can significantly enhance the overall space and appeal. However, the method and type of balcony conversion may vary depending on the existing loft structure and planning regulations.
The term "balcony loft conversion" encompasses several projects, ranging from those that use roof windows to form a balcony, to more extensive projects involving the construction of new platforms and the installation of patio doors.
One of the most popular and simple options is the Juliet Balcony. This design features small, frameless glass balustrades installed in front of floor-to-ceiling sliding or French doors. They provide safety and allow the doors to open fully, without extending outward like a traditional balcony. Structurally, Juliet balconies are less demanding, requiring secure anchoring to the existing structure.
Another option is the small balcony or roof-level platform, which involves constructing a small outward extension or platform at the roof level, often accessed through sliding doors. This type of conversion requires reinforcement of the existing roof joists to support additional loads and proper waterproofing and drainage to protect the structure from water damage.
More extensive conversions, such as full roof terrace conversions, require significant structural work, including replacing or reinforcing flat roof joists. These projects offer expansive outdoor space but necessitate planning permission and involve considerable structural modifications.
Balconies with dormer or gable end extensions provide additional headroom and floor space, allowing for the incorporation of balconies with sliding doors or larger windows. This method not only increases usable space inside the loft but also allows for floor-to-ceiling glazing solutions and balconies that can open up views and bring in more light.
When choosing the right type of balcony conversion, factors such as the loft's existing structure, desired level of outdoor space, design preferences, and budget should be considered. Consulting a structural engineer and planning professionals early will help determine feasibility and safe design.
Other options include skylight balconies, recessed or inset balconies, and VELUX's range of roof windows, including sun tunnels, roof balconies, and terraces. Larger types of balconies, such as "full" or "terrace" balconies, offer expansive outdoor space but require planning permission and involve significant structural modifications.
In conclusion, a balcony loft conversion can greatly enhance your living area by introducing more natural light and fresh air. By understanding the various types of balcony conversions, their structural requirements, and design options, homeowners can make an informed decision that best suits their needs and preferences.
- The planning of a loft conversion can be significantly elevated with the addition of a balcony, offering enhanced space and appeal, but the method and type may differ due to existing loft structure and regulations.
- The term "balcony loft conversion" can encompass a variety of projects, from the use of roof windows to form a balcony, to more extensive projects that involve building new platforms and installing patio doors.
- One popular and simple balcony design is the Juliet Balcony, which features small, frameless glass balustrades installed in front of floor-to-ceiling sliding or French doors, providing safety and allowing doors to open fully.
- Another option is the small balcony or roof-level platform, which requires reinforcement of the existing roof joists and proper waterproofing to support additional loads and protect the structure from water damage.
- More extensive conversions, such as full roof terrace conversions, involve significant structural work, including replacing or reinforcing flat roof joists, and necessitate planning permission and involve considerable structural modifications.
- Balconies with dormer or gable end extensions can offer additional headroom and floor space, allowing for the incorporation of balconies with sliding doors or larger windows, and providing floor-to-ceiling glazing solutions.
- When choosing the right type of balcony conversion, factors such as the loft's existing structure, desired level of outdoor space, design preferences, and budget should be taken into consideration. Consulting a structural engineer and planning professionals early will help determine feasibility and safe design.
- Other options for balcony conversions include skylight balconies, recessed or inset balconies, and VELUX's range of roof windows, including sun tunnels, roof balconies, and terraces. Larger types of balconies, such as "full" or "terrace" balconies, offer expansive outdoor space but require planning permission and involve significant structural modifications.




