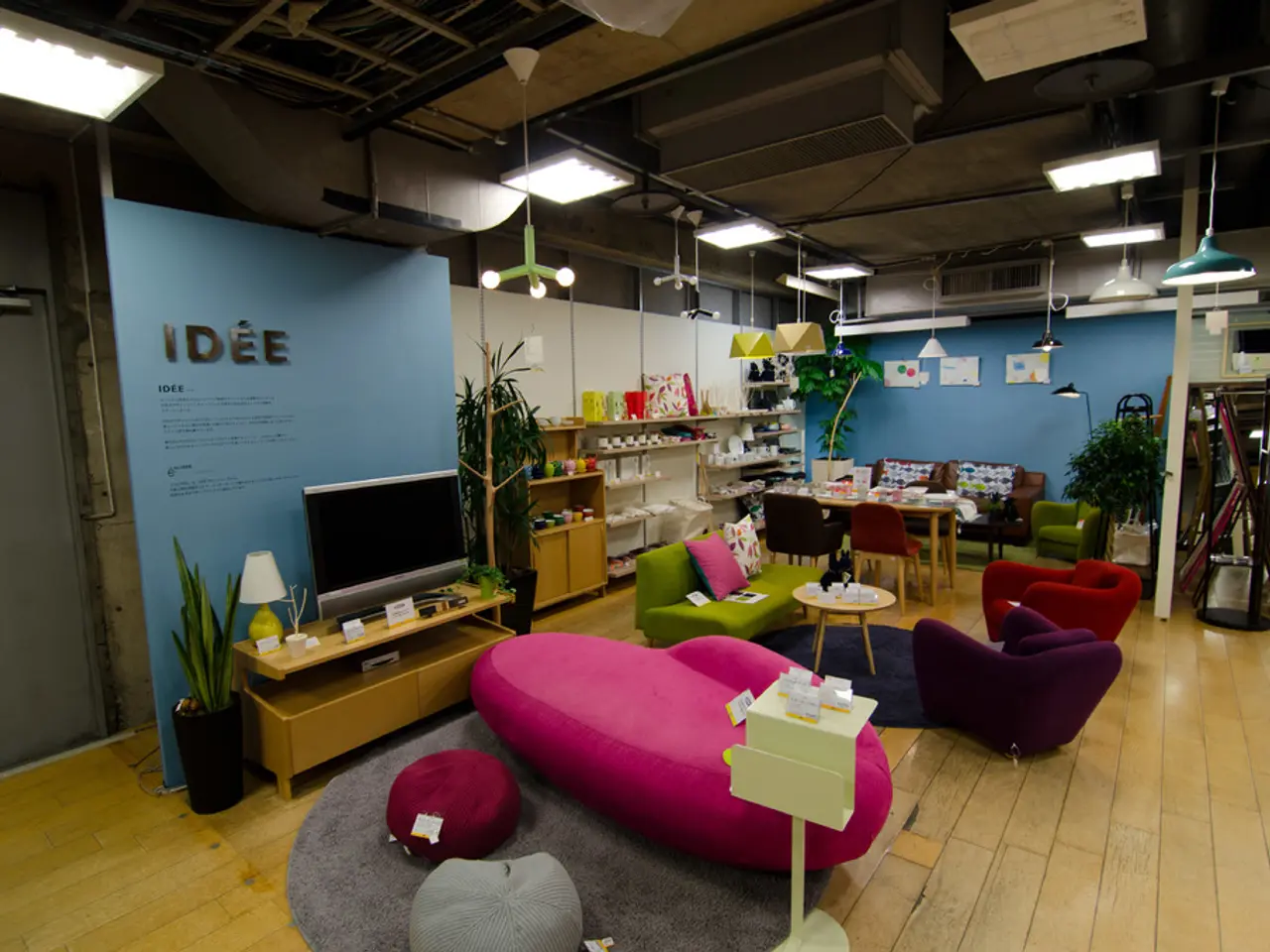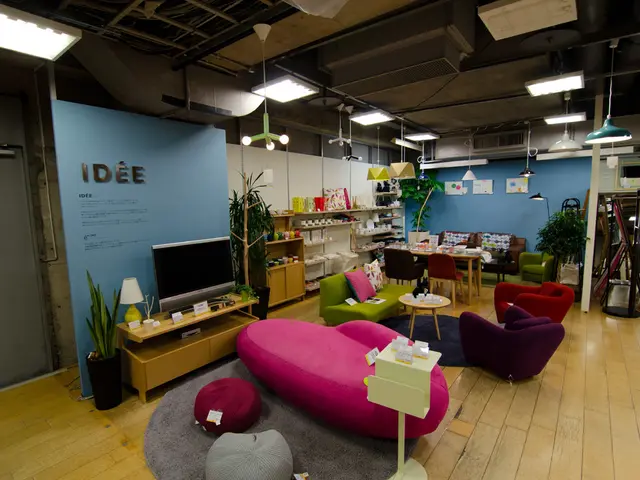Techniques for Crafting a Symmetrical and Peaceful Open-Concept Living Space
In the realm of modern living, open-plan spaces have become increasingly popular. This article series delves into various strategies for designing and organising such spaces, focusing on specific projects, approaches, or themes rather than individual architects or designers.
Natural Air Filtration and Visual Interest
Placing large potted plants in corners or near windows can provide both natural air filtration and a touch of visual interest. Incorporating plants, natural materials, and organic textures can help bring warmth and life to open-plan living areas.
Maximising Storage and Creating Continuity
Maximising storage is essential in open-plan spaces. Multi-functional furniture, like ottomans with storage or modular shelving units, can help achieve this. Mixing different design styles is possible, but it should be done thoughtfully. Choosing a common element, such as colour or material, can create continuity.
Defining Spaces and Creating Flow
Rugs, furniture arrangements, and room dividers like bookshelves or screens can be used to separate areas in an open-plan space without walls. Choosing rugs that anchor each section of the room - smaller rugs for seating areas and larger ones for dining zones - can help define these spaces.
Lighting and Decor
A combination of ambient, task, and accent lighting is ideal for open-plan spaces. Balance decor elements by mixing large, bold decor items with smaller, more delicate pieces. Keep decor consistent with the overall style of the room, be it modern, boho, rustic, or minimalist, and let your personal taste shine through.
Maintaining Organisation and Clutter-Free Spaces
Keeping the space tidy is crucial. This can be achieved by minimising furniture and decor, investing in storage solutions, and regularly decluttering. Use vertical space by installing shelves or wall-mounted storage to reduce clutter. Make use of hidden storage in furniture pieces, such as storage ottomans or side tables with drawers, to keep clutter out of sight.
Choosing the Right Flooring
Hardwood floors, polished concrete, or tile are great choices for an open-plan layout. Layer rugs, throw blankets, and cushions to soften hard surfaces like wood or metal in an open-plan living area.
Artwork and Privacy
Opt for large-scale artworks or a gallery wall that ties in with the colour scheme and style of the room. Use sheer curtains or blinds that allow light to filter through while maintaining privacy.
In conclusion, designing an open-plan space requires a thoughtful approach to storage, lighting, decor, and organisation. By following these guidelines, you can create a functional, visually appealing, and clutter-free living area.
Read also:
- China and India engaging in negotiations to restart cross-border trade following a 5-year suspension
- Nighttime Sweating Excess: Causes and Strategies to Prevent It (Hyperhidrosis Focused)
- Investigating stem cells as a potential treatment for ulcerative colitis: Recent findings and advancements
- Download printable coloring pages featuring vibrant Pikmin characters from Play Nintendo!








