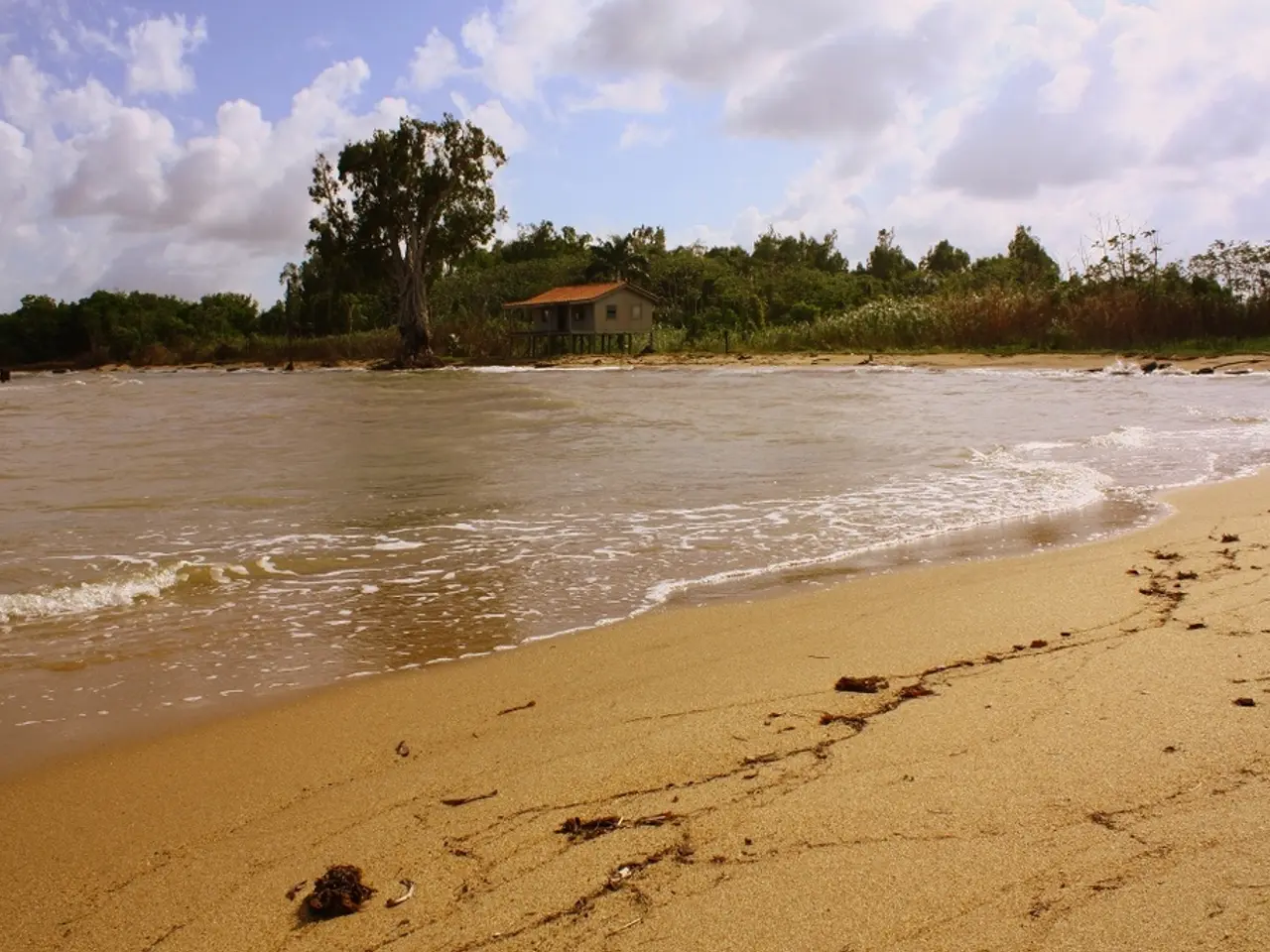Radical Reimagination Transforms Sussex Beach House's Classic Seaside Architecture
In the picturesque town of Shoreham-by-Sea, a new contemporary beach house named "Dreamsea" has recently made its debut on the seafront of Old Fort Road. This impressive new build, designed by renowned architect Nick Eldridge, is a testament to modern architecture that seamlessly blends with the coastal surroundings.
The Dreamsea house was constructed by a team of local contractors with a rich history of working on new builds in the area. The building is elevated above the shingle, offering breathtaking sea views that are sure to captivate anyone who lays eyes on it.
Before the Dreamsea house took shape, the site was home to a small chalet bungalow with a large dormer roof. However, the new design replaces the existing structure in its entirety, marking a significant change in the coastal landscape.
One of the most striking features of the Dreamsea house is its entrance, a triple-height space that rises to the full height of the house. The main living spaces are set on a plinth, allowing them to take full advantage of the stunning sea views. An interlocking spiral staircase leads up half a level to the open-plan living room, creating a sense of grandeur and openness.
The design of the Dreamsea house is deliberately robust to withstand the marine climate. Hard-wearing accoya wood is used for slats and balustrades, ensuring durability and longevity. Balconies provide solar control, adding another layer of functionality to the design. Each set of rooms, including bedrooms, bathrooms, and utility rooms, has its own balcony, offering residents a private space to enjoy the sea views.
The main bedroom is a standout feature, treated as a floating timber box and hung from the steel frame on the south side of the house. The orientation of the main bedroom shifts from a straight south-facing view towards the sea, providing a unique and captivating perspective. Interestingly, the bed in the main bedroom is angled at 45 degrees to avoid direct views of the Rampion offshore wind farm.
The design of the Dreamsea house is influenced by the minimalist and contemplative seascape photography of Hiroshi Sugimoto. This influence is evident in the uncompromising design, favouring striking geometry and composition. The internal void that reaches up to the roof adds to the sense of spaciousness and light, reflecting the openness of the sea and the sky.
In a world where coastal developments often blend into the background, the Dreamsea house stands out as a beacon of modern architecture. Its design is a testament to the beauty of Shoreham-by-Sea and a fitting addition to the coastal landscape.
The Dreamsea house, designed to withstand the marine climate, boasts a home-and-garden lifestyle, featuring multiple balconies for residents to enjoy the sea views, each set of rooms having its own private outdoor space.
In the evolution of the coastal landscape of Shoreham-by-Sea, the Dreamsea house, with its contemporary design influenced by Hiroshi Sugimoto's minimalist seascape photography, serves as a striking lifestyles statement that mirrors the beauty of its surroundings.




