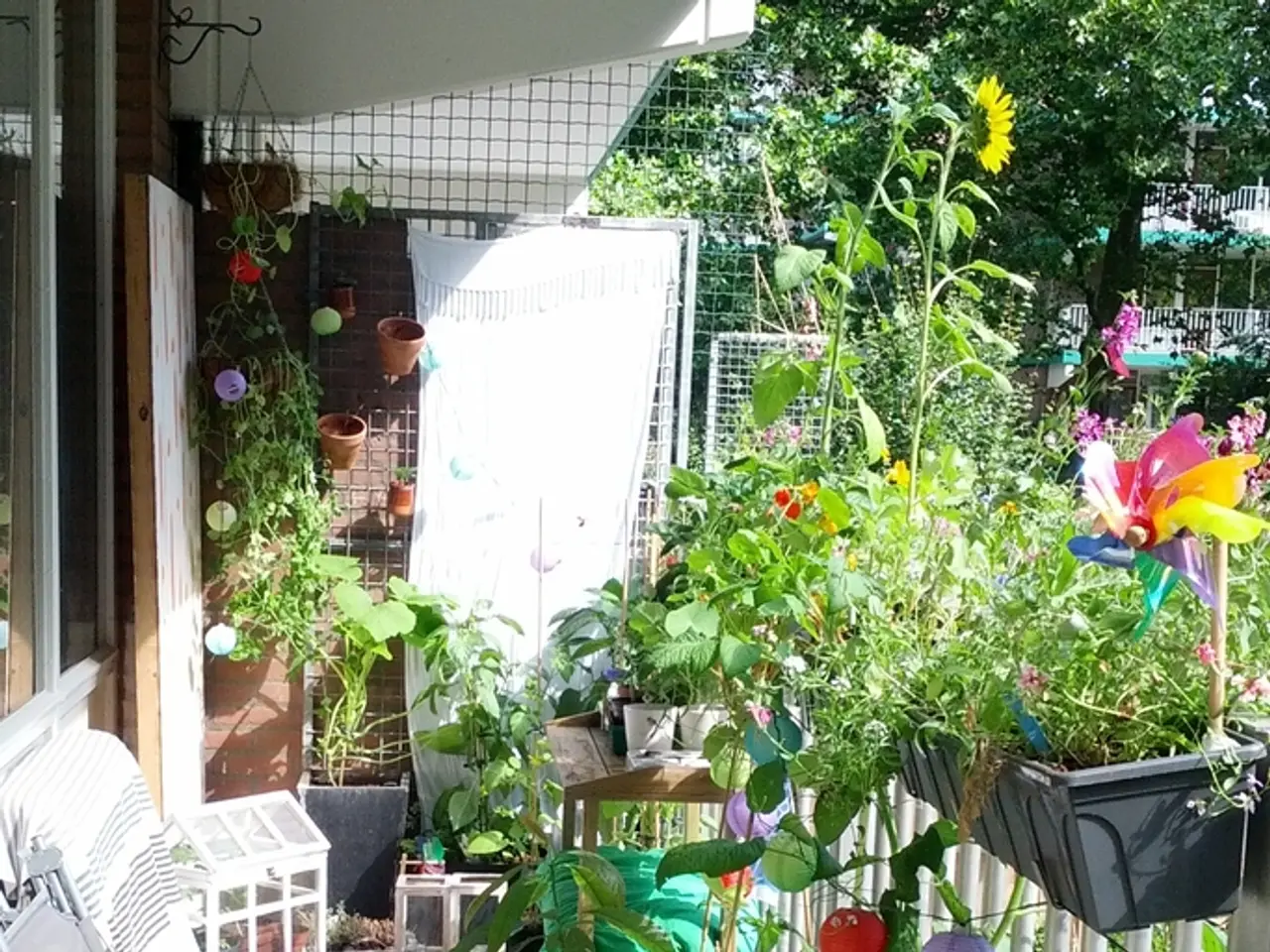Preparations for Home Construction
Transforming Your Home for the Future: A Guide to Future-Proof Home Layout
A well-planned home layout is crucial for long-term living, especially in a world where our needs and lifestyles are constantly evolving. By focusing on room size, lighting conditions, freedom of movement, and adaptability, you can create a home that adapts to your lifestyle over time. Here's a guide to help you design a future-proof home.
Design Flexible Room Sizes
Balancing between generous room dimensions for comfort and flexibility for future repurposing is key. Avoid overly specialized spaces to maintain adaptability over time. An integrated design process involving architects and engineers early on can optimize all systems (insulation, HVAC, lighting) for comfort and efficiency.
Maximize Natural Lighting and Ventilation
Positioning windows and doors to optimize sunlight and airflow is essential. Consider passive solar design by orienting the building to harness the sun’s path effectively. This not only reduces energy use but also enhances comfort.
Enhance Freedom of Movement
Creating a logical flow by arranging rooms and corridors to minimize bottlenecks is important. Using wide doorways and open-plan concepts where possible facilitates easy movement between spaces.
Plan for Adaptability
Stacking structural and plumbing cores predictably allows for easy adjustments later. Avoid load-bearing walls that restrict remodeling. Use modular designs that can evolve with changing needs, such as multi-functional rooms or expandable areas.
Embrace Smarter Space Use
Layouts like U-shaped floor plans can balance light, nature access, and natural flow within modest footprints. Placing rooms and furniture strategically can improve flow and connectivity, ensuring corridors and doorways encourage smooth movement.
Consider Versatile Structures
Structures like barndominiums or shop homes showcase versatility and expandability, allowing the home to grow or change with your family’s needs.
Key Considerations
- Sufficient storage space is needed in the entrance area.
- Short paths between the kitchen, dining area, and storage room are recommended.
- If there are young children, the play area should be in sight.
- Retreat spaces should be sufficiently distant from common areas.
- Generous window areas, appropriate building orientation, and open layout concepts provide bright rooms and a pleasant indoor climate.
- A layout that can be adapted to the living situation can save cost.
- Ideally, a future-proof home should include barrier-free transitions, wide corridors, and versatile rooms.
- Large rooms can later be divided into two, or a floor can be separated for future rental.
By combining these principles, your home layout will maintain comfort, efficiency, accessibility, and durability well into the future. The Federal Association of German Prefabricated Housing (BDF) emphasizes the importance of layout planning in creating a home that is future-oriented and ready for your changing needs.
- To ensure your home layout caters to a variety of needs and lifestyles, it's essential to adhere to community policy regarding layout planning, as recommended by the Federal Association of German Prefabricated Housing (BDF).
- In line with the home-improvement trend, designing a future-proof home that adapts to your lifestyle and evolving needs may require an employment policy in place for architects and engineers, optimizing systems and space use for both comfort and versatility.




