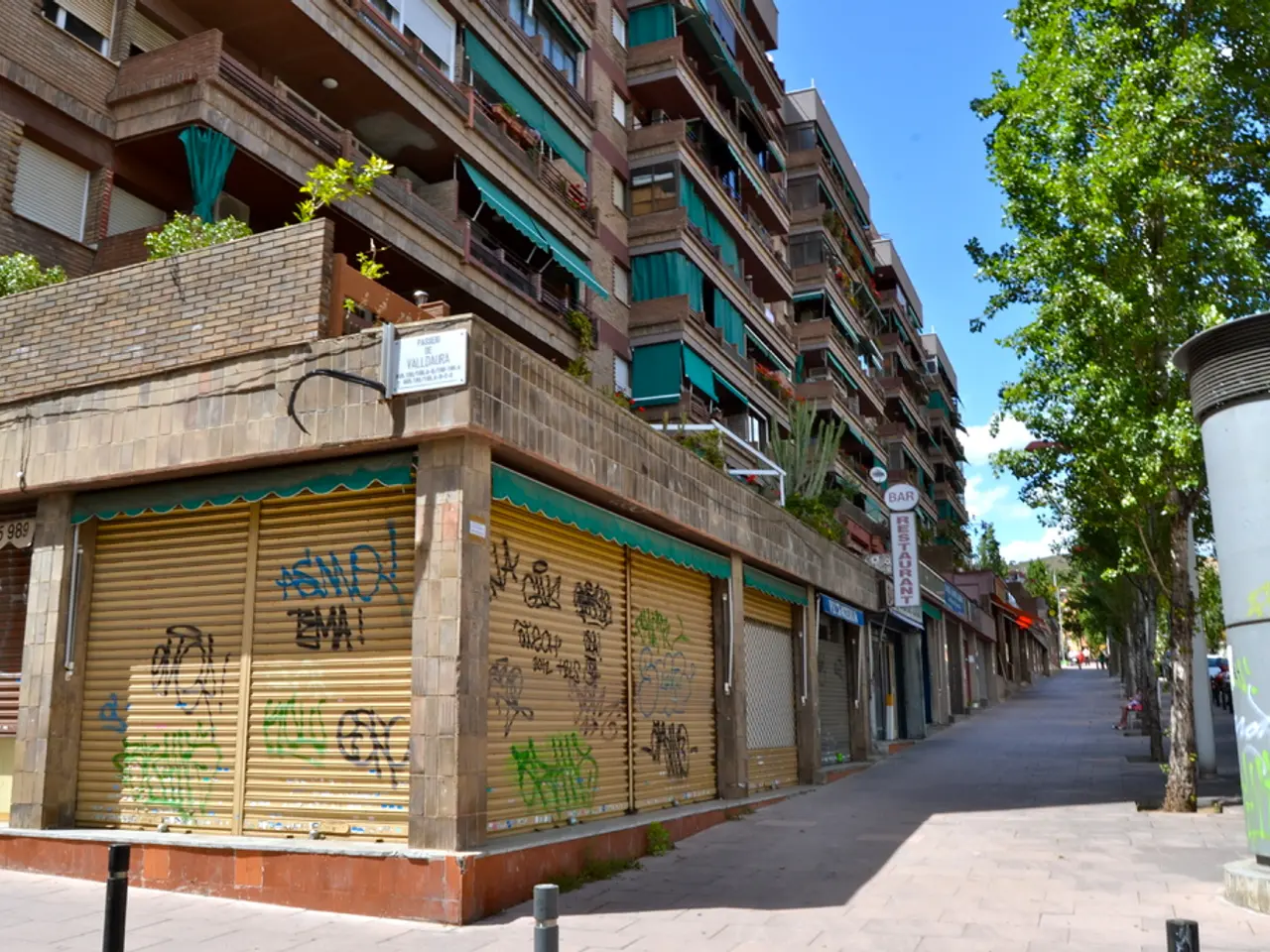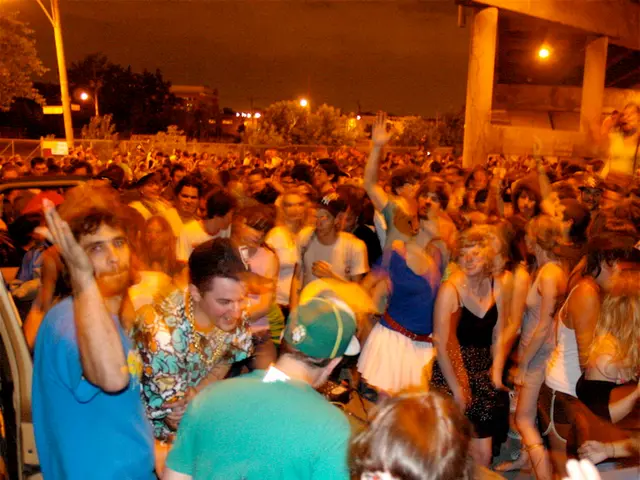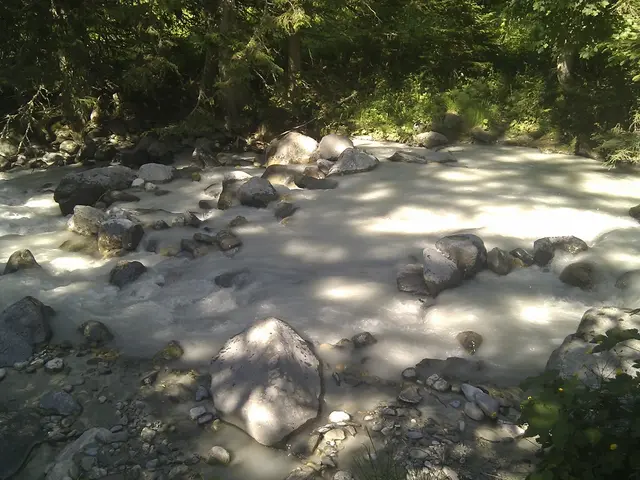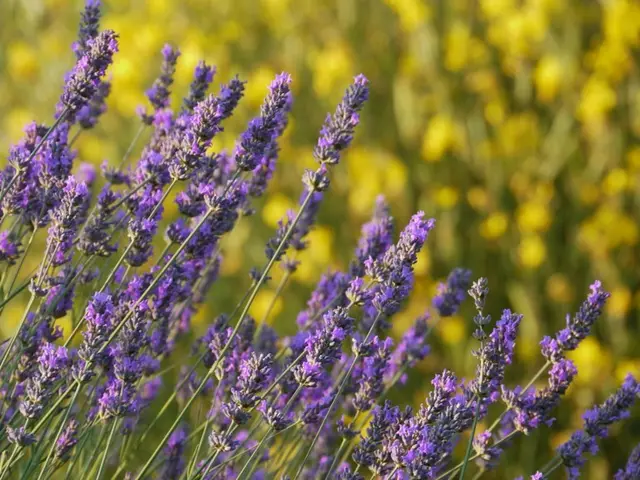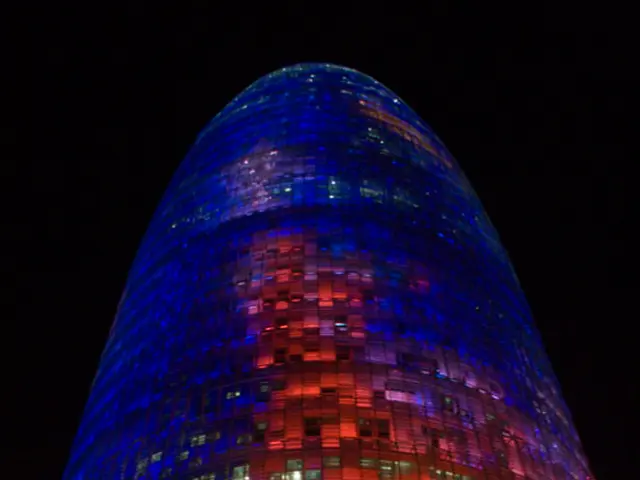Open areas accessible to the general public for leisure and recreation activities
In 2008, the master plan for the Augsburg Innovationspark was developed by KCAP planning office and the city planning department. This ambitious project, known as development plan No. 900 "AUGSBURG Innovationspark", serves as the blueprint for the park's development. The park is set to become one of Europe's largest innovation parks, spanning 70 hectares, and aims to be more than just an ordinary industrial area.
The first construction phase of the Augsburg Innovationspark includes the "Southeast" and "Southwest" neighborhood squares, as well as the subsequent path or green axes west of the research alley. These outdoor spaces are intended to give the park its own identity and are of significant importance in the park's development. However, currently, there is no specific information available regarding the detailed timeline or status of implementing these public outdoor spaces.
The design of public outdoor spaces in the Augsburg Innovationspark is a significant focus, with the goal to create an attractive environment for various groups of people. In 2014, a design manual was published outlining the planning objectives for public and private buildings, as well as outdoor facilities. The competition for the design of public outdoor spaces took place on May 10, 2019, with the winners being ATELIER MIETHING SARL from Paris.
The subject of the competition was the overall landscape planning concept for the approximately 16-hectare public outdoor spaces, as well as the outdoor facilities planning for the two southern neighborhood squares and the central public green area ("Green Center"). Three neighborhood squares, a spacious green neighborhood center, and numerous foot and cycle paths with connecting green strips are planned for the innovation park.
The high-quality working environment is considered crucial for the settlement of innovative companies in the Augsburg Innovationspark. A consortium was commissioned for the preliminary and design planning for the outdoor and traffic facilities in the first construction phase, which includes the "Southeast" and "Southwest" neighborhood squares, and the green axes west of the research alley. The consortium consists of Miething Paysagiste / MILA Architects / Großberger Beyhl and Partner Landscape Architects / Schönenberg Engineers.
The city council adopted a project resolution for the "Southwest" neighborhood square and the adjacent path axes on December 12, 2024, with the goal to realize them by the year 2026. The innovation park will be an attractive environment for researchers, developers, employees, and residents of surrounding neighborhoods, with the goal to create a close link between research, development, and production.
For the most accurate and up-to-date information, it might be helpful to contact local authorities or the management of Augsburg Innovationspark directly. They would be able to provide the latest updates and timelines for any ongoing or planned projects. The implementation of the plan for the "Southeast" neighborhood square depends on the availability of budget funds and is not yet foreseeable.
The Augsburg Innovationspark development plan includes a significant focus on the design of public outdoor spaces, with the aim to create an appealing environment for various groups of people, promoting outdoor-living and lifestyle. The competition for the design of these spaces was won by ATELIER MIETHING SARL from Paris in 2019, and includes the planning for three neighborhood squares, a spacious green neighborhood center, and numerous foot and cycle paths. However, the exact timeline for the implementation of these public outdoor spaces, including the "Southeast" neighborhood square, remains unclear as it depends on budget availability.
