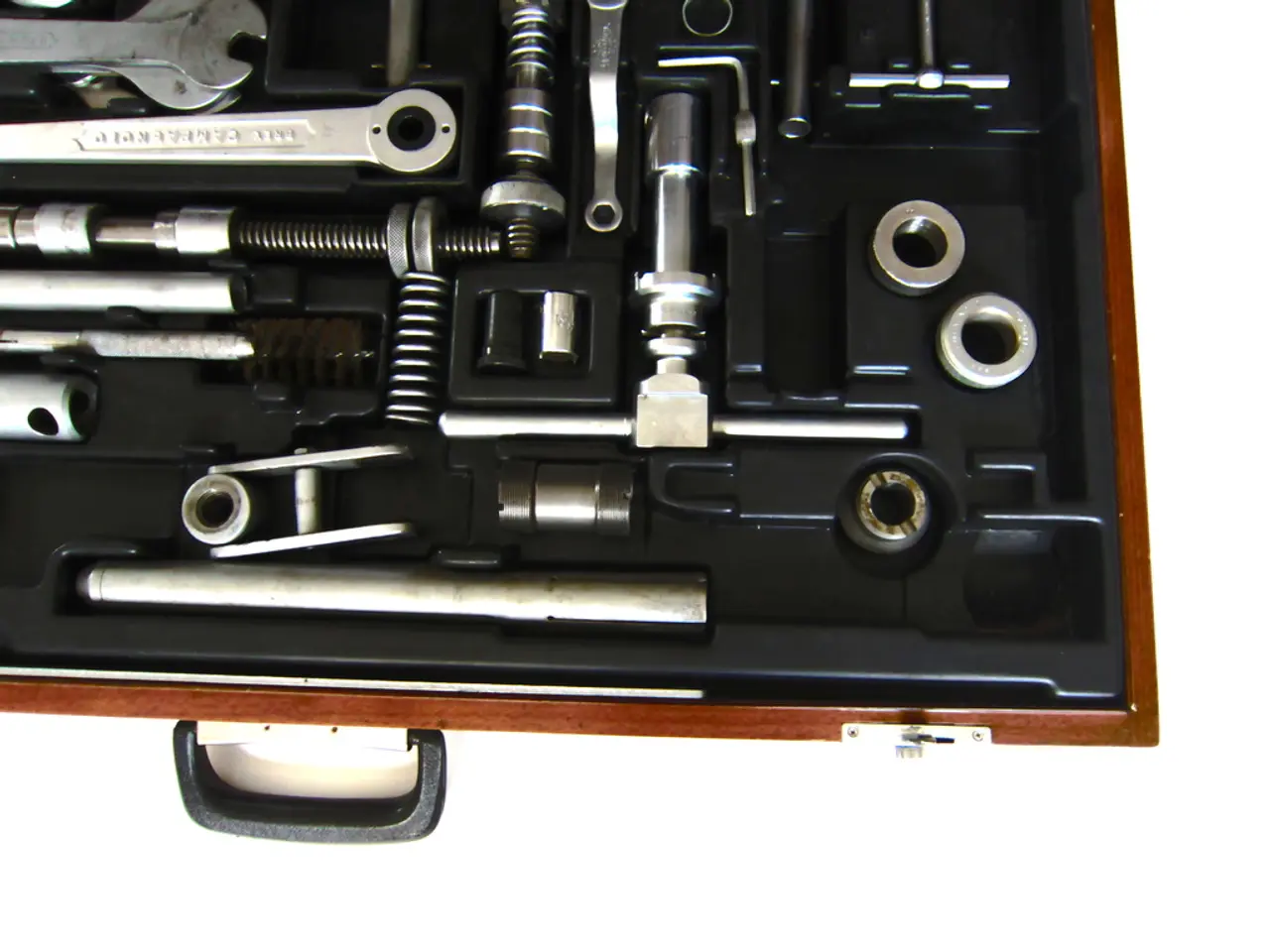Instructions for Installing a Kitchen Countertop in a Sequential Method
Fitting a Kitchen Worktop: A DIY Guide
Installing a new kitchen worktop can be an exciting project for homeowners, offering a chance to customise their kitchen space. Here's a step-by-step guide on how to fit a kitchen worktop yourself, using the essential tools and techniques.
Tools Needed
To tackle this DIY project, you'll need a measuring tape and pencil for precise measurements, a circular saw or jigsaw for cutting wooden worktops accurately, a router or laminate trimmer for finishing edges, clamps to hold pieces during gluing or assembly, sandpaper or a fine-toothed file for smoothing edges, adhesive or wood glue rated for worktops, protective gloves and goggles for safety, and a level to ensure cabinets and worktop sit flat.
Measurements
Begin by measuring the overall length and width of your base cabinets where the worktop will sit. Allow for overhangs, typically around 2-3 cm at the front and sides. Mark cut lines clearly on the wooden worktop.
Cutting
Use a circular saw/jigsaw with a fine-toothed blade suitable for wood. Cut slowly and steadily along the marked lines to achieve clean edges. For cutouts (e.g., for sinks), carefully measure and cut with a jigsaw.
Joining
When joining sections of wood worktop, use biscuit joints or spline joints with wood glue for strength. Clamp firmly until adhesive sets. Some recommend professional joining strips or biscuits for solid worktops.
Installation
Ensure base cabinets are level and sturdy. Dry fit the worktop to check fitting. Secure the worktop from underneath the cabinets using screws through brackets or directly into the cabinetry frame, avoiding visible screw heads on the worktop. Leave slight gaps at walls for wood expansion.
Edging
For wooden worktops, apply natural wood edging strips that can be sanded flush. Use double-sided contact adhesive tapes or wood glue for attaching edging. Trim excess edging with a laminate trimmer or utility knife, then sand smooth for a neat finish.
Sealing
Seal your wooden worktop with a suitable oil, wax, or polyurethane sealant to protect against stains, water damage, and wear. Regularly oil the surface to maintain its durability and appearance. Pay special attention to vulnerable areas around sinks by applying extra coats and wiping spills immediately.
Additional Tips
- Kitchen worktops typically have an overhang at the front, with a recommended overhang of 20-30mm to avoid spillages falling directly onto the face of the cabinets.
- Laminate edging strips or an end cap can be used to seal laminate kitchen worktop edges.
- To install an edging strip, apply adhesive, clamp into place, wipe off any excess adhesive, and leave to dry.
- The first step in fitting a kitchen worktop is to measure the available space accurately, and it is advisable to measure twice to ensure accuracy.
DIY fitting of kitchen worktops is doable if you have patience, precision, and the right tools. It saves cost compared to professional fitting but requires careful measuring and cutting to avoid mistakes. With this guide, you're now equipped to take on your kitchen worktop fitting project with confidence!
References: - Worktop edging types and gluing methods (KML Worktops, 2025) - Tools and steps for DIY countertop installation including measuring, cutting, and sealing (DecorifyIt, 2025) - Step-by-step guide to replacing kitchen timber worktops safely (Woodworktops.com, 2025) - Protecting wooden worktops around sinks and sealing advice (Woodworktops.com, 2025) - Sealing and maintenance tips for wooden kitchen worktops (Woman & Home, 2025)
- In addition to a measuring tape and pencil, other essential tools for fitting a kitchen worktop include a circular saw or jigsaw, a router or laminate trimmer, clamps, sandpaper, adhesive or wood glue, protective gear, a level, and kitchen worktop brackets.
- When designing a new home or home-and-garden project, consider the utility and aesthetics of the storage solutions in the kitchen, such as the cabinet layout, door styles, and kitchen worktop materials.
- A well-planned bathroom and kitchen layout should include adequate space for worktops, storage cabinets, and appliances, ensuring a comfortable lifestyle for homeowners.
- For homeowners looking to remodel their home-and-garden space, a DIY guide to installing a utility-efficient roof, such as a metal or solar panel roof, can help manage energy costs and contribute to sustainable living.
- When planning a home-improvement project on a tight budget, it's crucial to consider both the upfront costs and the long-term maintenance requirements of different materials and finishes in the bathroom, kitchen, and other areas of the home.
- The DIY guide to fitting a kitchen worktop can also serve as a learning platform for homeowners interested in exploring various home-and-garden projects, such as designing floor plans, landscaping, or constructing doors and furniture.
- As part of home design and improvement, it's essential to consider the overall aesthetic and layout of the home and garden to achieve a cohesive and functional living space that aligns with homeowners' lifestyle preferences.
- Employing the ideas and techniques presented in this DIY guide for fitting a kitchen worktop can help homeowners save money on installation costs while providing them with a custom worktop solution that enhances the style and functionality of their kitchen.




