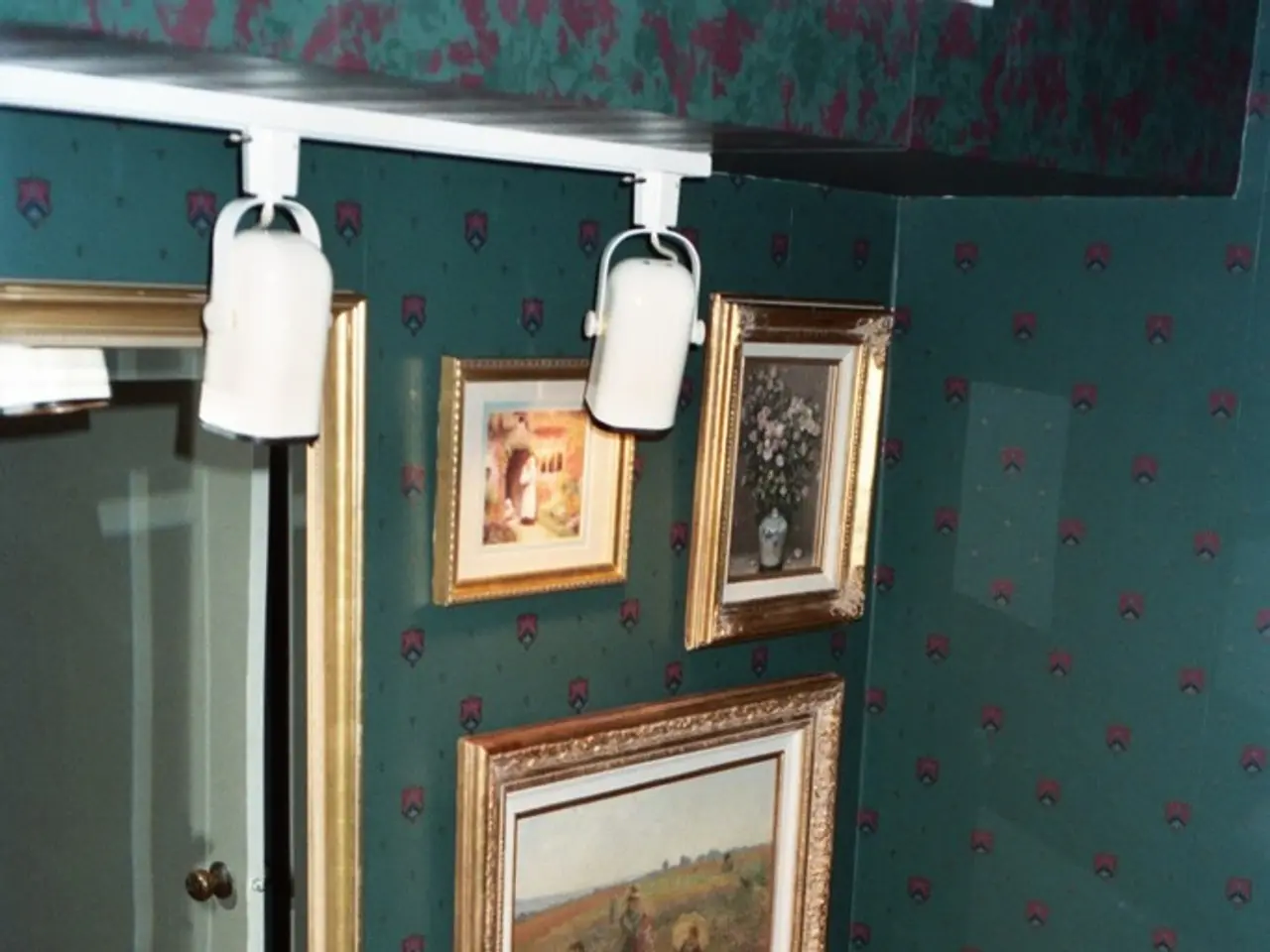Importance of Toilet Sizes in Planning Your Ideal Bathroom Layout
In the world of home renovation, selecting the right toilet for your bathroom can be a daunting task. To help you make an informed decision, we've put together a guide that covers standard sanitaryware sizes, minimum clearance spaces required, and more.
Farook Member, Director of QS Supplies and a seasoned expert in the home improvement and bathroom industry, shares his insights on the key factors to consider.
A Concealed WC Unit for a Back to the Wall Toilet
For those looking to save space, a concealed WC unit with an Eco-Flush cistern and all necessary fittings is an excellent choice. These units are perfect for a back-to-the-wall installation, offering a sleek and modern look.
Toilet Dimensions and Space Considerations
Knowing toilet dimensions is crucial for bathroom renovation or adding a new downstairs toilet. A standard size bath measures approximately 1700mm in length. For a single downstairs toilet, Farook Member recommends a minimum of 800mm wide and 1400mm deep space, with a minimum of 500mm clear space in front of the toilet bowl for legroom.
When it comes to bathroom basins, at least 510mm of space is required in front of them, with 760mm being better. A standard UK toilet has a height of approximately 400-420mm to the seat, a depth of 650-750mm, and a width of approximately 350-500mm. At least 530mm of space is required to the side when fitting a bath.
Rough-In Size, Bowl Height, and Shape
The standard distance from the wall to the center of the toilet flange (rough-in) is 12 inches, but 10- and 14-inch models are also available. This measurement must be matched to existing plumbing for replacements. Standard toilet bowls typically measure 14 to 15 inches from floor to rim, but for greater comfort, "comfort height" toilets range from 17 to 19 inches.
Bowl shape and size are also essential considerations. Round bowls are more compact, ideal for smaller bathrooms or water closets, while elongated bowls (around 18.5 inches long) provide more seating comfort and better hygiene, ideal for larger bathrooms.
Bathroom Sizes and Toilet Choices
For small bathrooms, a round, standard height toilet with a 12-inch rough-in is best to save space. For average to larger bathrooms, experts recommend an elongated, comfort-height toilet, which is more comfortable for adults and accommodates a broader range of users. Always verify the rough-in measurement before selecting a toilet to ensure proper fit.
When it comes to fitting a shower enclosure, the bathroom design can be smaller than 1700mm in length. The minimum size for a cloakroom is recommended to be 700mm wide x 1300mm long, with a more comfortable space measuring 800mm x 1400mm. A small sink requires a minimum clearance space of 900mm wide by 1800mm deep, in addition to a toilet.
In summary, with the right information at hand, you can confidently choose the perfect toilet for your bathroom. Always consider the size of your space, the rough-in size, bowl height, and shape to ensure a comfortable and functional bathroom design.
- In the realm of home renovation, cabinetry and fixtures selection, such as choosing the right toilet for a bathroom, can be quite challenging.
- To assist in making an informed decision, a guide has been compiled that covers standard sanitaryware sizes, required clearance spaces, and more.
- Farook Member, a Director of QS Supplies and a seasoned expert in the home improvement and bathroom industry, offers valuable insights on crucial factors to consider.
- For individuals aiming to save space, a concealed WC unit with an Eco-Flush cistern and necessary accessories is an optimal choice, especially for a back-to-the-wall installation, offering a sleek and modern appearance.
- Knowing toilet dimensions is essential for bathroom renovation or the addition of a new downstairs toilet, with a standard-sized bath measuring approximately 1700mm in length.
- According to Farook Member, for a single downstairs toilet, a minimum space of 800mm wide and 1400mm deep is recommended, with a minimum of 500mm clear space for legroom in front of the toilet bowl.
- Alternatively, when it comes to bathroom basins, at least 510mm of space is necessary in front of them, with 760mm being preferable.
- For small bathrooms, a round, standard height toilet with a 12-inch rough-in is recommended to save space, while for average to larger bathrooms, experts advise an elongated, comfort-height toilet for greater comfort and accommodating a broader range of users.




