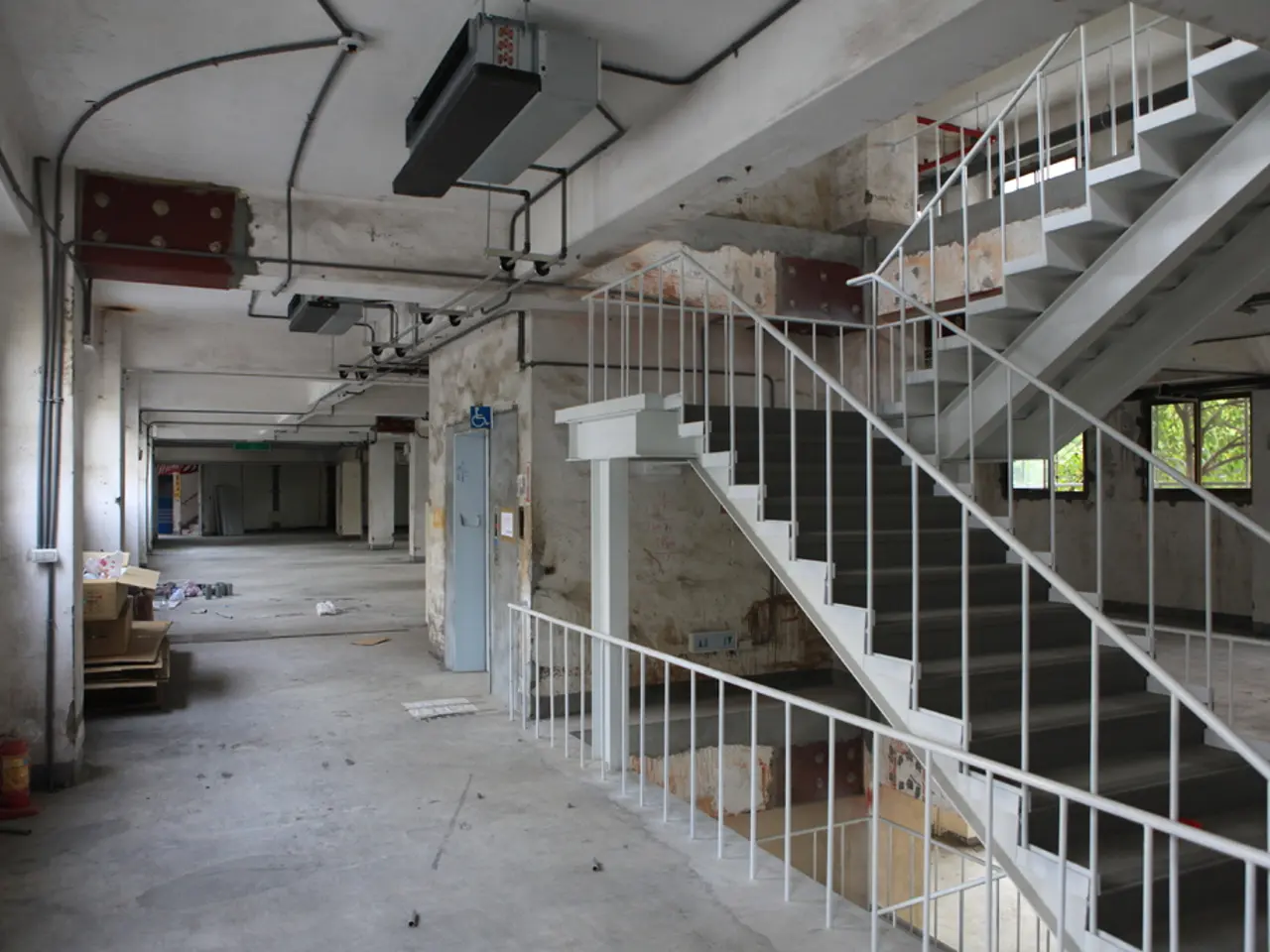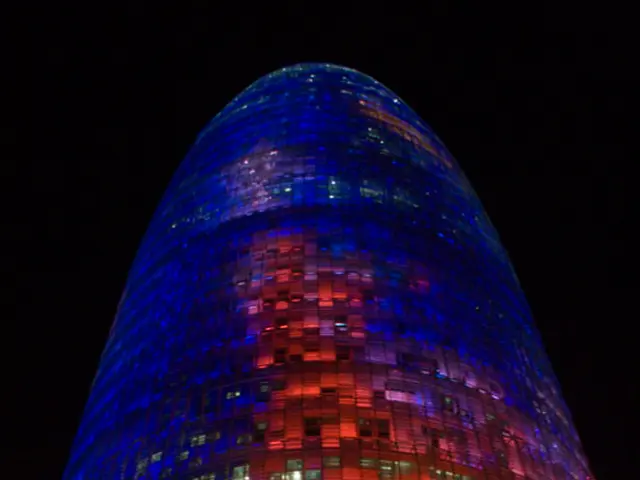House in Mar Vista explores the balance between indoor and outdoor environments
================================================================================
The Mar Vista House, designed by Mexican architecture firm PPAA, stands as a testament to subtlety and nuance in contemporary design. Located in a suburban area near the beach in Los Angeles, California, this residence exudes a sense of calm, intimacy, and continuity.
The house's exterior, with its monolithic volume of exposed concrete, hints at brutalist architecture, but maintains a gentle and understated character. The building's facade features an interplay of curved and straight lines, creating a rhythmic flow that invites quiet attention and pause.
Inside, the interior responds to the warm Los Angeles climate, incorporating large windows for natural light and ventilation, while visually connecting the indoor spaces with the outdoors. The neutral color palette and texturally contrasting surfaces like oak wood, polished concrete, and striated plaster contribute to a rich tactile visual experience.
The Mar Vista House is defined by a rectangular volume and two patios. The curvature of the volume meets the garden, creating an ambiguous space that is neither entirely inside nor outside, defining the spirit of the house. This "soft interface" between life and surroundings reflects the firm's architectural approach, aiming to craft a fluid relationship between the interior and the building's surrounding context.
The house is divided into two distinct areas. The ground floor houses social areas spanning two levels, including living, dining, kitchen, and a semi-covered terrace. The upper levels host four bedrooms, three bathrooms, and a studio. A separate rear area provides guest living quarters.
The design of the Mar Vista House embodies a design philosophy that prioritizes a subtle, sensory experience over monumental presence. It is a response to the scale and informality of Mar Vista, a low-density neighborhood, and embraces local planning rules and guidelines, using curves to create fluid connections between interior and exterior. The project's curves and strategic cut-outs soften transitions and respond to the site's setbacks and zoning restrictions.
In summary, the Mar Vista House demonstrates a contemporary, minimalist aesthetic influenced by brutalist architecture’s emphasis on raw materials and proportion, but softened to integrate fluidly with its environment. This residence, with its subtlety, nuance, and fluid relationship between indoor and outdoor living, offers a unique and captivating architectural experience.
[1] PPAA. (n.d.). Mar Vista House. Retrieved from https://ppaa.mx/projects/mar-vista-house [5] Dezeen. (2021, January 22). Mar Vista House by PPAA in Los Angeles features a curved concrete roof. Retrieved from https://www.dezeen.com/2021/01/22/mar-vista-house-ppaa-los-angeles-curved-concrete-roof-california-usa-architecture-interior-design/
The Mar Vista House, with its thoughtful interior design, reflects a lifestyle that seamlessly blends indoor and outdoor living, creating a unique and captivating architectural experience. This home-and-garden project, showcased by PPAA, embodies a design philosophy focused on the subtle, sensory experience of its inhabitants.




